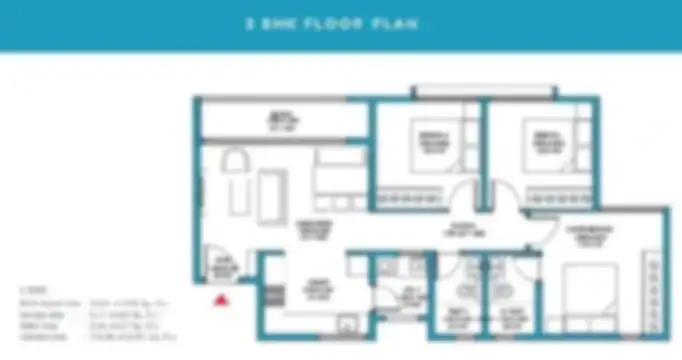Godrej Tiara Floor Plan



The Godrej Tiara Floor Plan has been meticulously designed to offer residents a blend of luxury, comfort, and functionality. Godrej Properties, known for its attention to detail and commitment to quality, ensures that the floor plans of this premium residential project are thoughtfully curated to meet the diverse needs of modern families. Situated in the highly desirable area of Yeshwanthpur, West Bangalore, this project presents a selection of spacious apartments, including 3 BHK, 3.5 BHK, and 4.5 BHK configurations. Each floor plan at Godrej Tiara is designed to maximize space, light, and ventilation, providing residents with a harmonious living experience.
The 3 BHK floor plan in Godrej Tiara spans 2,100 square feet and is an ideal option for small to medium-sized families. This well-planned apartment provides ample space without compromising on comfort. The design includes three spacious bedrooms, each thoughtfully crafted to provide a serene and comfortable living space. The master bedroom comes with an attached bathroom, offering privacy and convenience, while the other two bedrooms share a common bathroom. The open living and dining area is designed to be spacious, perfect for family gatherings and entertaining guests. One of the standout features of the 3 BHK floor plan is the well-integrated kitchen, which is both functional and stylish. It includes a dedicated utility area, offering additional storage space for household chores and appliances. The apartment also includes two balconies that open out to views of the surrounding greenery or cityscape, providing a serene environment for residents. The strategic layout ensures that natural light and ventilation flow freely throughout the apartment, enhancing the overall living experience.
The 3.5 BHK floor plan at Godrej Tiara measures 2,500 square feet and is a step up in terms of space and luxury. It is designed for families that require a little more room to grow, offering an additional room that can be used as a study, home office, or guest room. This extra room adds versatility to the layout, allowing residents to customize the space according to their needs. In the 3 BHK layout, the master bedroom features an attached bathroom, while the other two bedrooms share a common bathroom, ensuring both privacy and convenience. The open living and dining areas in the 3.5 BHK unit are designed to be even more expansive, making it ideal for larger families or those who enjoy hosting social gatherings. The kitchen is modern and spacious, offering a great deal of countertop space for cooking and meal preparation. A dedicated utility area adds to the apartment’s functionality. The 3.5 BHK apartments also come with two balconies, providing residents with the perfect place to relax and enjoy the view.
The 4.5 BHK floor plan at Godrej Tiara is the largest and most luxurious option, spanning 3,000 square feet. This apartment is designed for large families or those seeking an opulent living space with maximum comfort and style. The 4.5 BHK configuration includes four spacious bedrooms, with the master bedroom being particularly expansive and featuring a large attached bathroom with modern fixtures. The remaining three bedrooms are spacious and share access to two well-appointed bathrooms. The layout of this apartment allows for a high degree of privacy, with the bedrooms spread out in a way that maximizes space and provides a sense of exclusivity. The living and dining areas are designed to be grand, with plenty of room for both formal and informal gatherings. As with the smaller configurations, the apartment also includes a utility area, offering extra storage and functionality. The standout feature of this floor plan is the maid’s room with a separate entrance, ensuring complete privacy for household staff while still offering easy access to the main living areas.
One of the key features of the Godrej Tiara Floor Plan across all apartment sizes is the emphasis on privacy and space. With only four apartments per floor, residents can enjoy a sense of exclusivity and quiet, away from the hustle and bustle of city life. The layout of each apartment is designed to provide ample cross-ventilation and natural light, ensuring a bright and airy atmosphere. The apartments are also designed to cater to modern living needs, with spacious bedrooms, well-planned kitchens, and additional utility spaces that add to the overall functionality of the homes. The presence of balconies in every apartment allows for a seamless connection to the outdoors, offering both scenic views and a space for relaxation.
This project floor plan also includes thoughtful amenities designed to complement the living experience. These include high-speed elevators, which make movement within the building quick and convenient, and well-placed staircases to offer alternative routes. Each apartment is built with attention to detail, using high-quality materials and finishes, ensuring a luxurious feel and durability. The design of the building and apartments takes into account the needs of the modern family, offering a blend of style, convenience, and functionality.
So, the Godrej Tiara Floor Plan offers a range of well-designed apartments that cater to the diverse needs of families. Whether you’re looking for a cozy 3 BHK home, a spacious 3.5 BHK, or a grand 4.5 BHK, each floor plan provides the perfect combination of space, luxury, and comfort. With large, open living areas, modern kitchens, well-planned bedrooms, and ample outdoor spaces, the apartments at Godrej Tiara promise to enhance your lifestyle. Designed to offer maximum privacy and comfort, these homes are ideal for those looking for a premium living experience in one of Bangalore’s most sought-after locations.
FAQ's- Frequently Asked Questions
The Godrej Tiara project provides distinctive floor plans for 3 BHK, 3.5 BHK, and 4.5 BHK apartments.